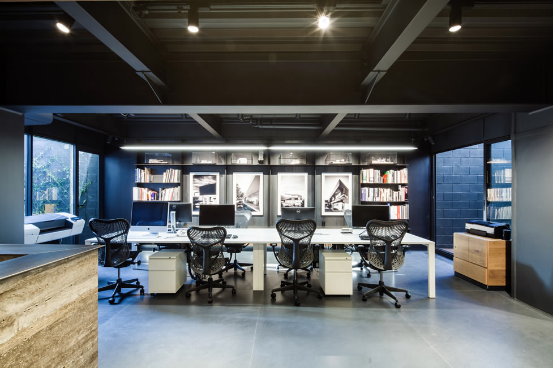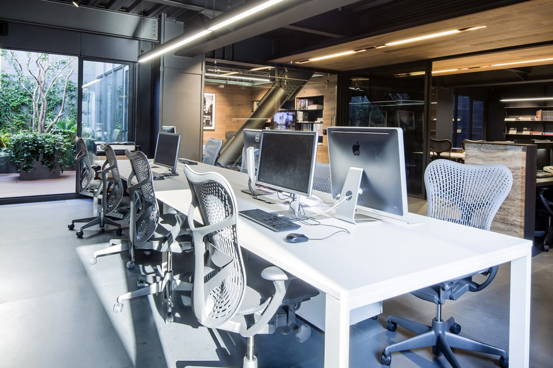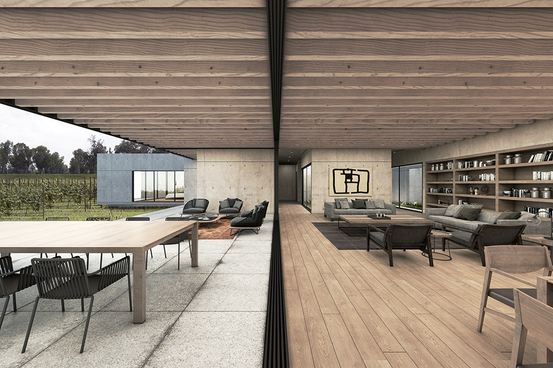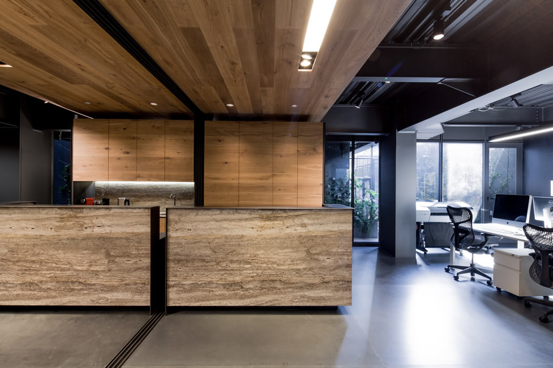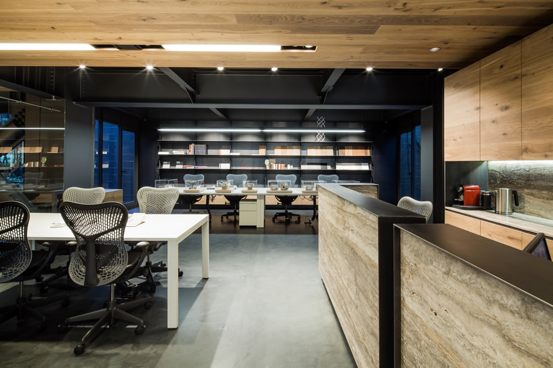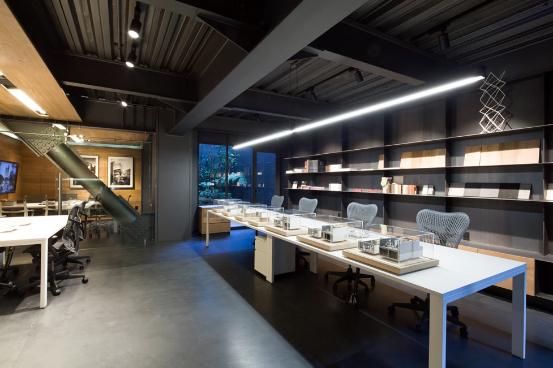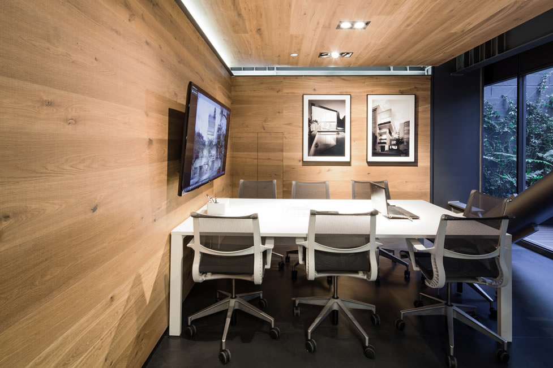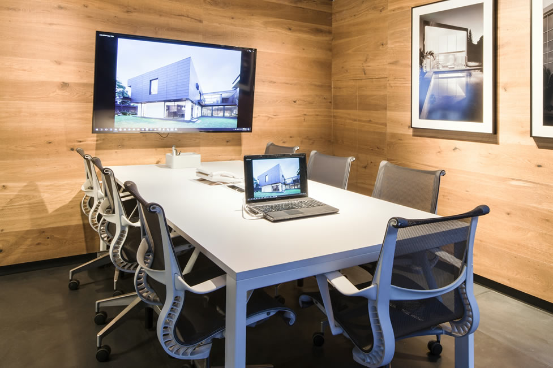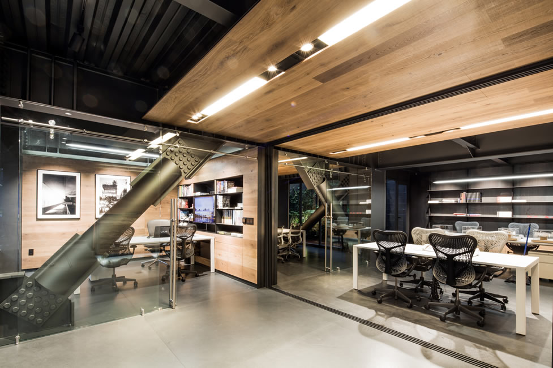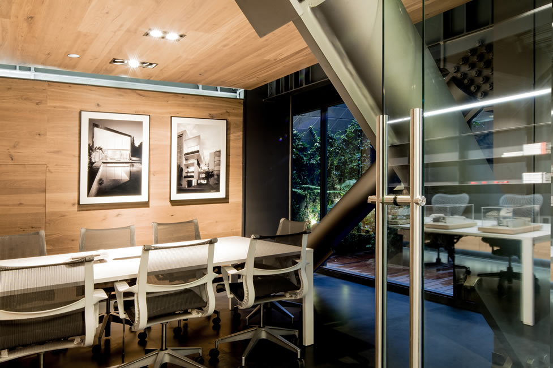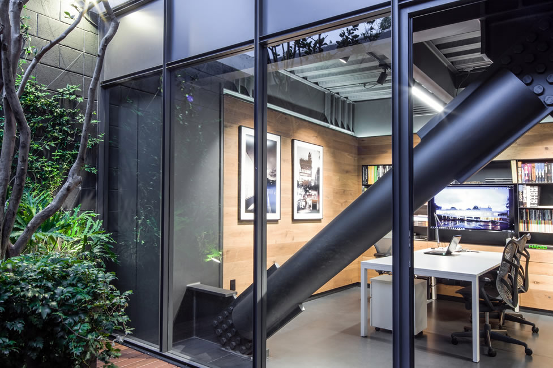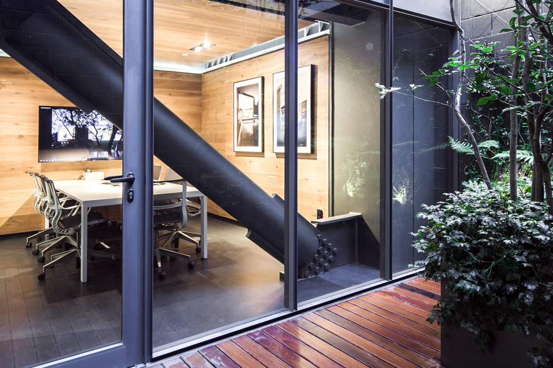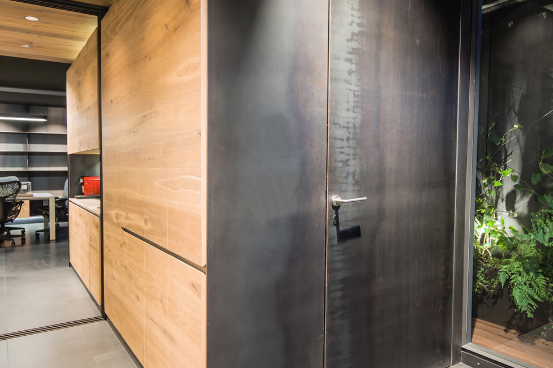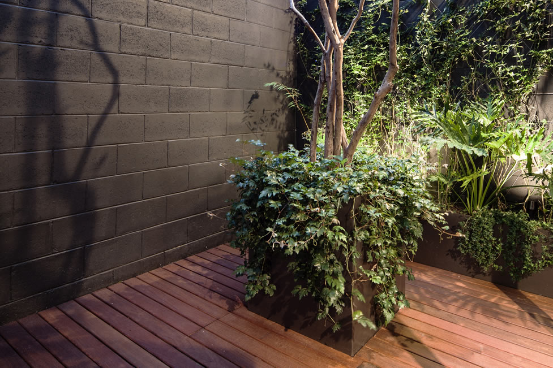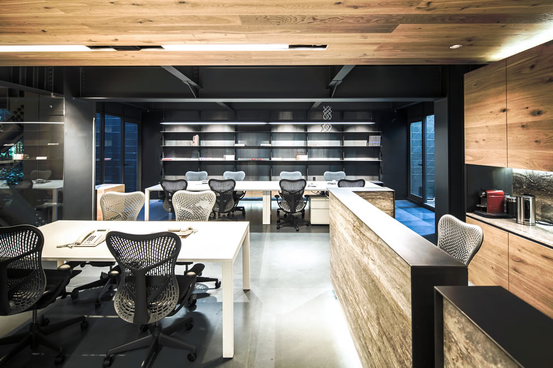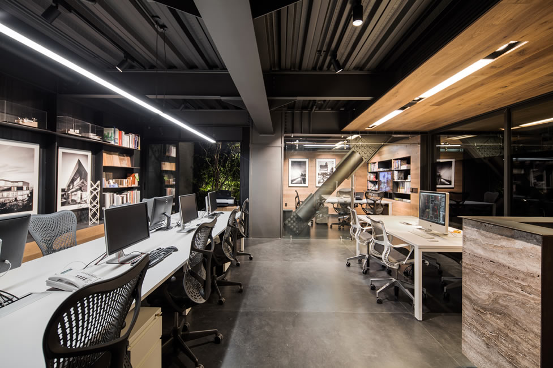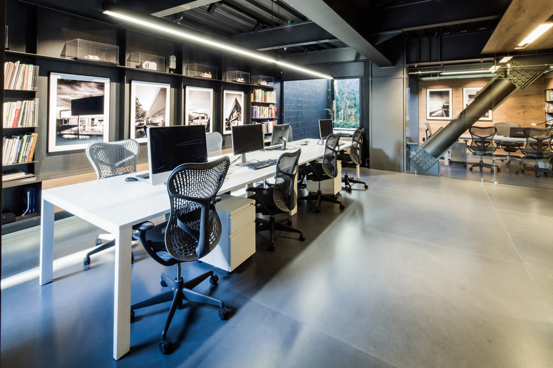Oficina 303, Mexico City 2016
Read more Hide text
The HERNANDEZDELAGARZA architects studio are located in a corporate building in Mexico City in a space of 150 m2 interior and 80 m2 of terraces. The open architectural design helped to take advantage of the interior space to the maximum giving space to 20 workplaces, a reception space, boardroom and a private office. All the spaces have view and ventilation towards the four terraces located in the four ends of the office.¨The architectural design sought to dissociate itself from a specific typology of an office of architects but we wanted a space where our work team felt comfortable and at the same time, our clients felt involved in a warm, neutral and timeless space. The materials used were steel, wood and natural stones such as granite and marble.
Read more Hide text
The HERNANDEZDELAGARZA architects studio are located in a corporate building in Mexico City in a space of 150 m2 interior and 80 m2 of terraces. The open architectural design helped to take advantage of the interior space to the maximum giving space to 20 workplaces, a reception space, boardroom and a private office. All the spaces have view and ventilation towards the four terraces located in the four ends of the office.¨The architectural design sought to dissociate itself from a specific typology of an office of architects but we wanted a space where our work team felt comfortable and at the same time, our clients felt involved in a warm, neutral and timeless space. The materials used were steel, wood and natural stones such as granite and marble.
