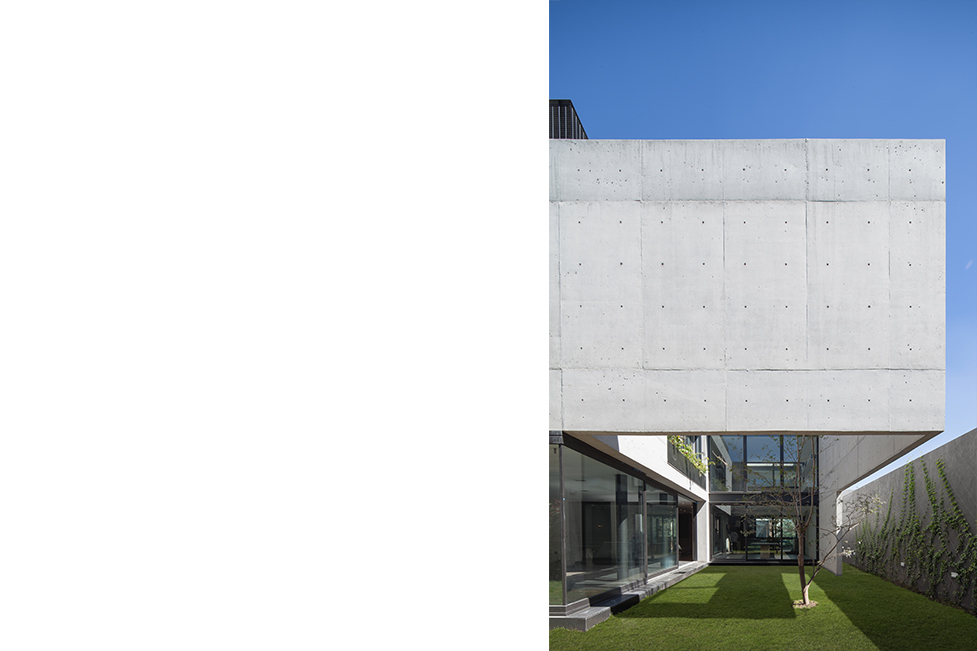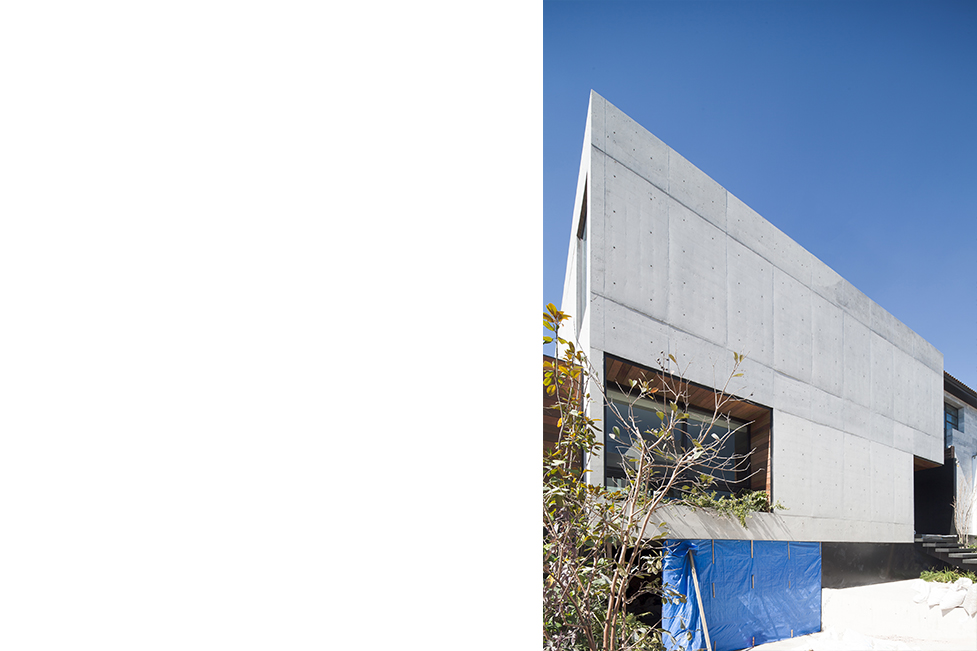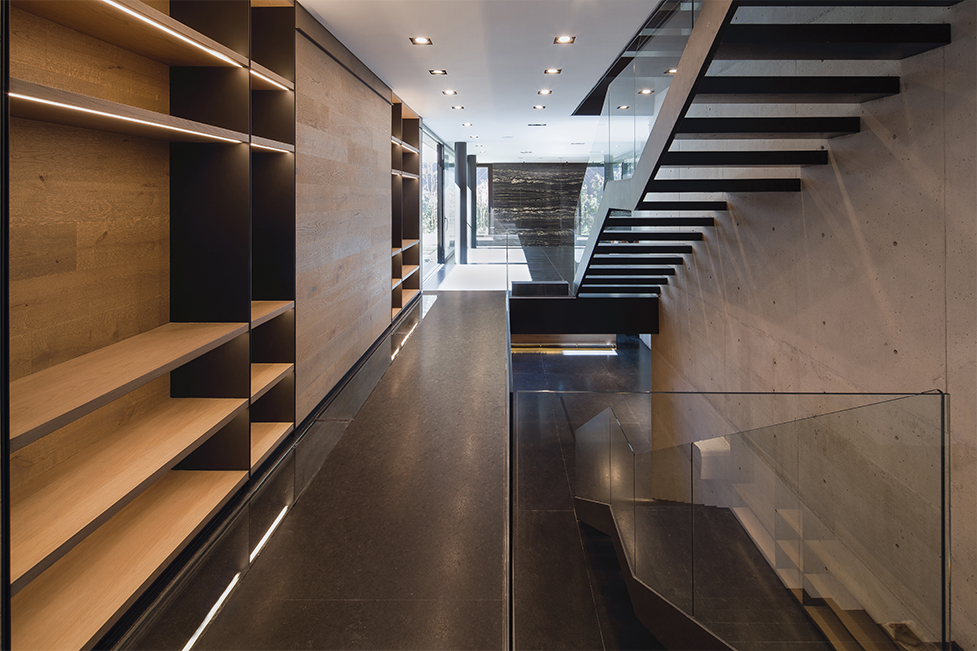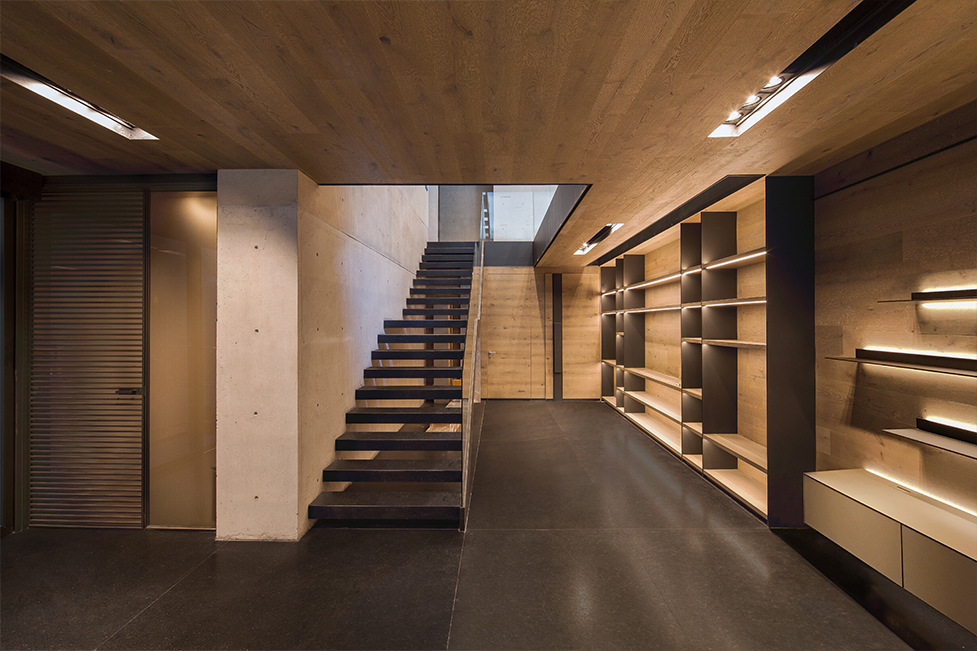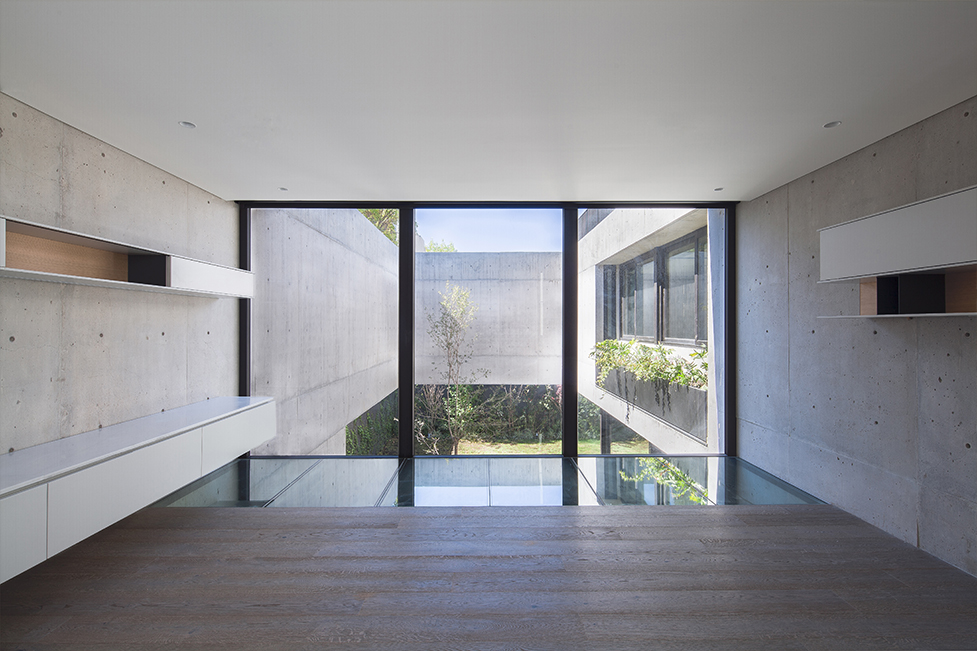Casa H, Mexico City 2019
Read more Hide text
Casa Cedros is located in a subdivision to the west of Mexico City and is located on a plot of 750m2 surrounded by houses in three of its boundaries, which is why a building is proposed based on a patio which works not only as a patio but also as interior - exterior garden. The exercise of two possible uses around the concept of patio is achieved by generating two gaps to a regular geometric shape. The first void, the smaller of the two functions as an element that separates and at the same time articulates spaces such as dining room and kitchen on the ground floor and the study of the main bedroom. The second void is rather a concrete envelope that isolates the house from its neighboring buildings. This large beam or concrete envelope floats above the garden to generate this patio where the boundaries between the interior space and the exterior space are lost. Casa Cedros is located in a subdivision to the west of Mexico City and is located on a plot of 750m2 surrounded by houses in three of its boundaries, which is why a building is proposed based on a patio which works not only as a patio but also as interior - exterior garden. The exercise of two possible uses around the concept of patio is achieved by generating two gaps to a regular geometric shape. The first void, the smaller of the two functions as an element that separates and at the same time articulates spaces such as dining room and kitchen on the ground floor and the study of the main bedroom. The second void is rather a concrete envelope that isolates the house from its neighboring buildings. This large beam or concrete envelope floats above the garden to generate this patio where the boundaries between the interior space and the exterior space are lost.
Read more Hide text
Casa Cedros is located in a subdivision to the west of Mexico City and is located on a plot of 750m2 surrounded by houses in three of its boundaries, which is why a building is proposed based on a patio which works not only as a patio but also as interior - exterior garden. The exercise of two possible uses around the concept of patio is achieved by generating two gaps to a regular geometric shape. The first void, the smaller of the two functions as an element that separates and at the same time articulates spaces such as dining room and kitchen on the ground floor and the study of the main bedroom. The second void is rather a concrete envelope that isolates the house from its neighboring buildings. This large beam or concrete envelope floats above the garden to generate this patio where the boundaries between the interior space and the exterior space are lost. Casa Cedros is located in a subdivision to the west of Mexico City and is located on a plot of 750m2 surrounded by houses in three of its boundaries, which is why a building is proposed based on a patio which works not only as a patio but also as interior - exterior garden. The exercise of two possible uses around the concept of patio is achieved by generating two gaps to a regular geometric shape. The first void, the smaller of the two functions as an element that separates and at the same time articulates spaces such as dining room and kitchen on the ground floor and the study of the main bedroom. The second void is rather a concrete envelope that isolates the house from its neighboring buildings. This large beam or concrete envelope floats above the garden to generate this patio where the boundaries between the interior space and the exterior space are lost.
