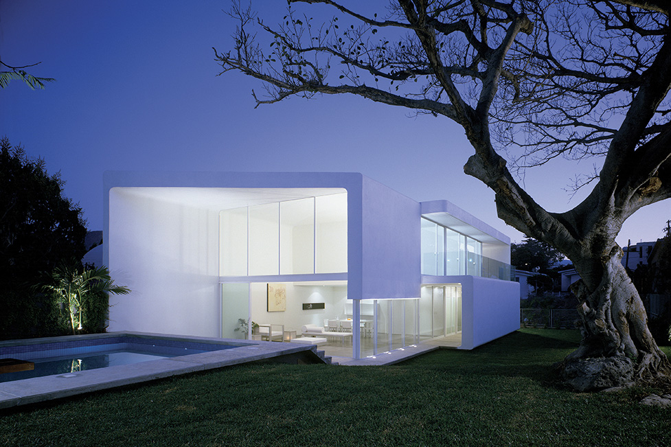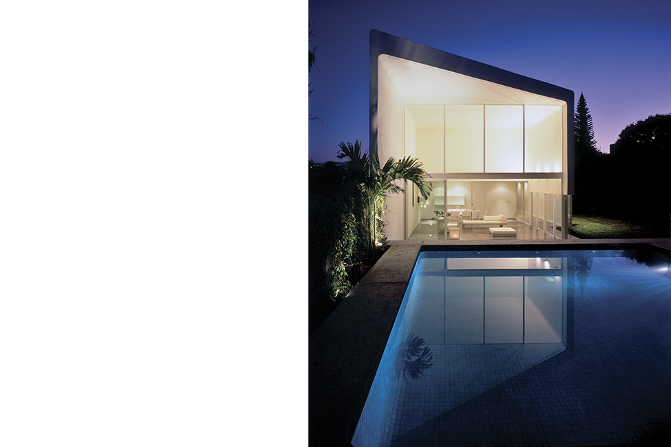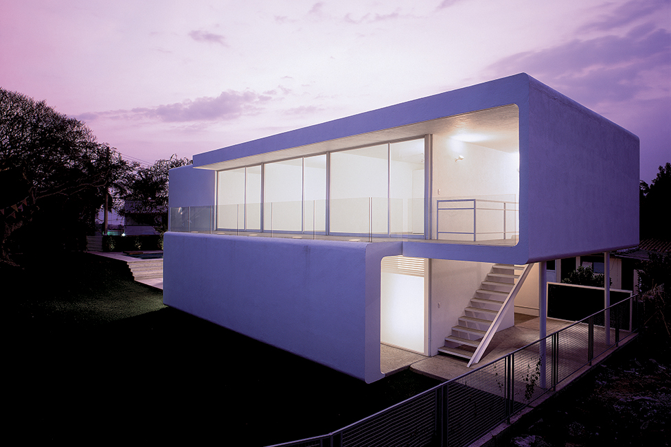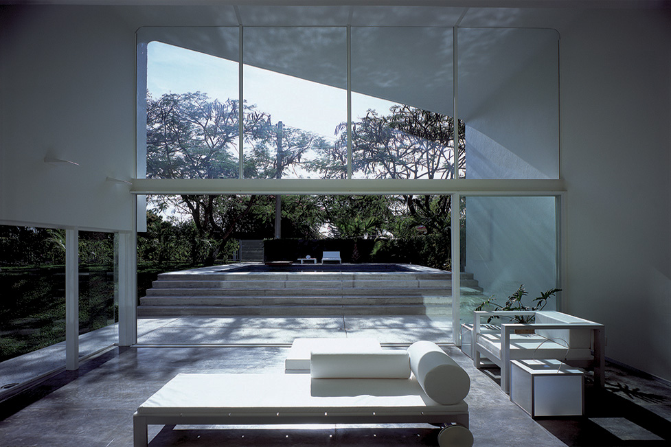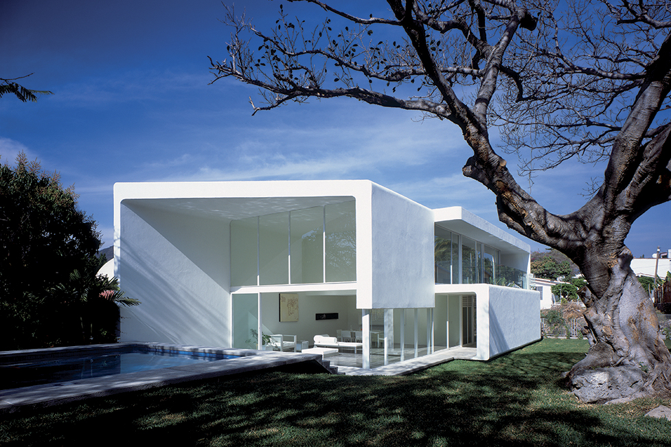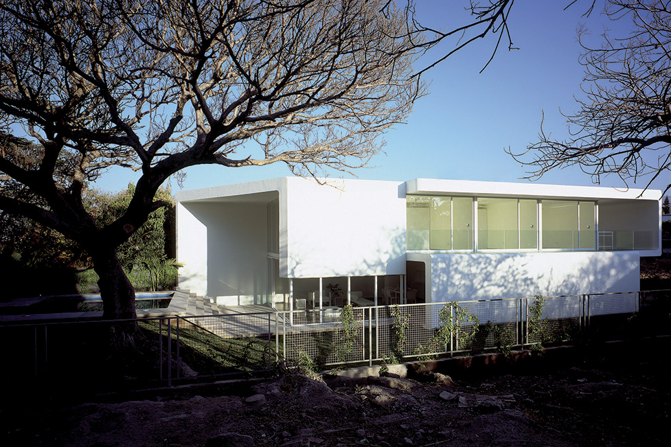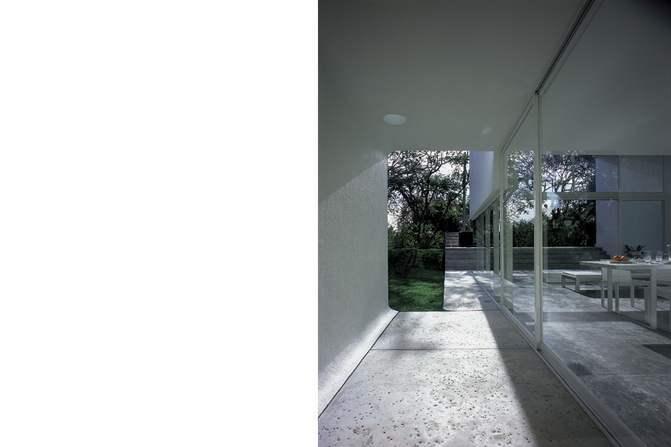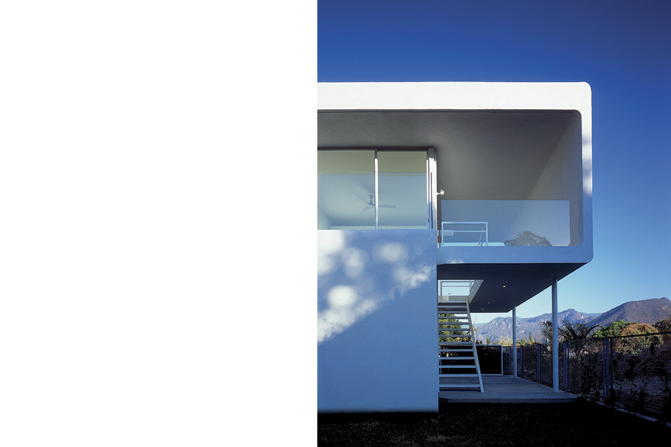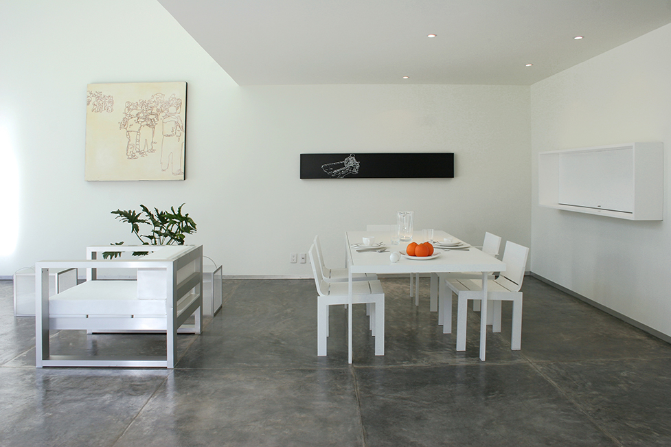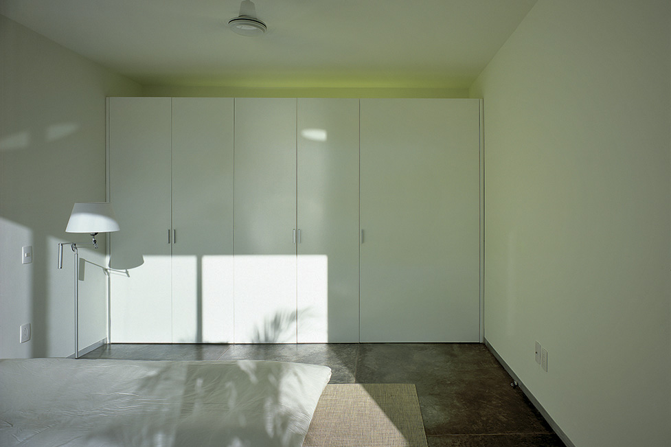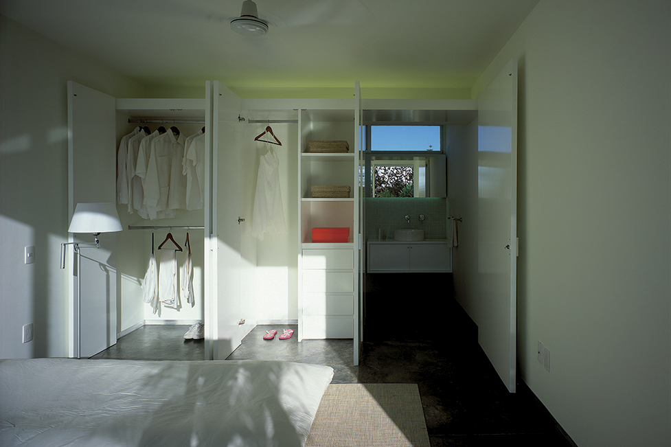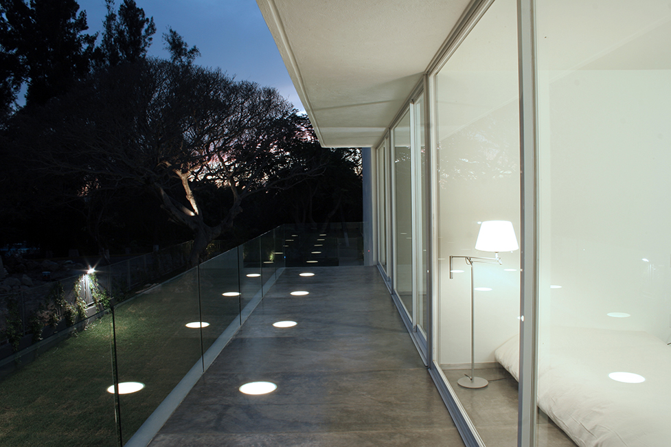Suntro House, Morelos Mexico 2007
Read more Hide text
Suntro House is located in the residencial area of Oaxtepec, Mexico among delightful natural surroundings, with the natural slopes of Tepozteco to the north and the highway leading to Haciendas de Yautepec to the south. The lot is oriented to the northeast with a splendid view of Tepozteco. The sunlight falling on this white volume creates striking images produced by the whimsical movements of shadows and reflections. Even in the height of summer, the responsive shape promotes cool interiors by allowing a continuous circulation of air while maintaining a presence that optimizes the potential of its setting. The exposed concrete floor creates a sense of continuity between interior and exterior of the building. The uneven topography was utilized by placing the pool at street level and lowering the house at midlevel. The wide open room which unites the dining and living rooms offers a fluid space and a complete openness to the outside. Situated at the same level as the terrace, it extends all the way to the pool; creating more space if weather permits. The uncluttered style of the space is respected by the white furniture with its refined lines that complement the linear flow of the house. The organization takes place in a clear horizontal division of the house by locating the public and recreational areas on the ground floor and the bedrooms on the upper floor connected to the ground by an inner-outer circulation path. The different habitable spaces fit in a transparent area that creates its continuity with the exterior by the concrete floor that extends to the open areas, allowing the users to move in a fluid, unobstructed space. The floating volume rising above the living and dining rooms suggests a seductive lightness which, depending on ones perspective, creates the effect of illusionary planes with its interplay between volumes and empty spaces: a rationally controlled formal exercise. In keeping with the simplicity of the outer lines, the interior emphasises the sculptural character of the building, making use of fundamental elements such as contemporary design items and various works of art, most notably the Victor Reyes painting and the sculptures of Alfonso Magaña. In the garden, next to the swimming pool, the Gandiablasco Spanish furniture selected from œDesignet provides the perfect complement, creating a sense of freshness and peace.
Read more Hide text
Suntro House is located in the residencial area of Oaxtepec, Mexico among delightful natural surroundings, with the natural slopes of Tepozteco to the north and the highway leading to Haciendas de Yautepec to the south. The lot is oriented to the northeast with a splendid view of Tepozteco. The sunlight falling on this white volume creates striking images produced by the whimsical movements of shadows and reflections. Even in the height of summer, the responsive shape promotes cool interiors by allowing a continuous circulation of air while maintaining a presence that optimizes the potential of its setting. The exposed concrete floor creates a sense of continuity between interior and exterior of the building. The uneven topography was utilized by placing the pool at street level and lowering the house at midlevel. The wide open room which unites the dining and living rooms offers a fluid space and a complete openness to the outside. Situated at the same level as the terrace, it extends all the way to the pool; creating more space if weather permits. The uncluttered style of the space is respected by the white furniture with its refined lines that complement the linear flow of the house. The organization takes place in a clear horizontal division of the house by locating the public and recreational areas on the ground floor and the bedrooms on the upper floor connected to the ground by an inner-outer circulation path. The different habitable spaces fit in a transparent area that creates its continuity with the exterior by the concrete floor that extends to the open areas, allowing the users to move in a fluid, unobstructed space. The floating volume rising above the living and dining rooms suggests a seductive lightness which, depending on ones perspective, creates the effect of illusionary planes with its interplay between volumes and empty spaces: a rationally controlled formal exercise. In keeping with the simplicity of the outer lines, the interior emphasises the sculptural character of the building, making use of fundamental elements such as contemporary design items and various works of art, most notably the Victor Reyes painting and the sculptures of Alfonso Magaña. In the garden, next to the swimming pool, the Gandiablasco Spanish furniture selected from œDesignet provides the perfect complement, creating a sense of freshness and peace.
