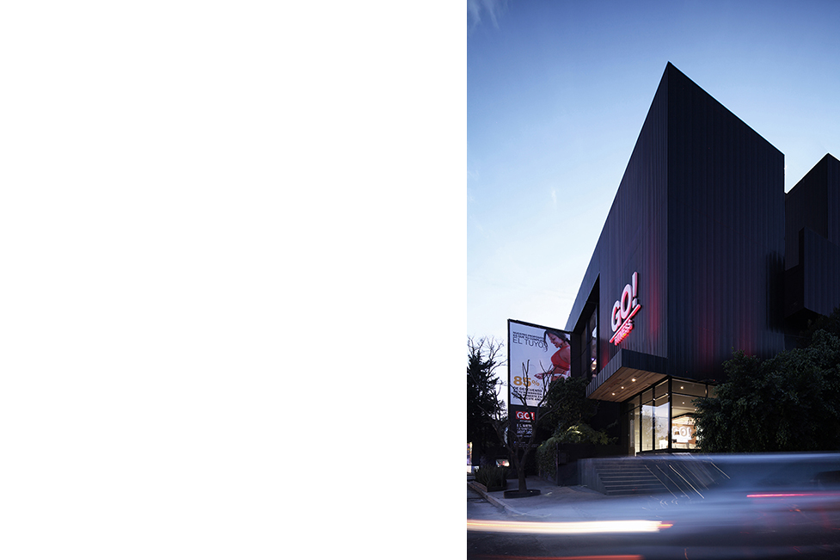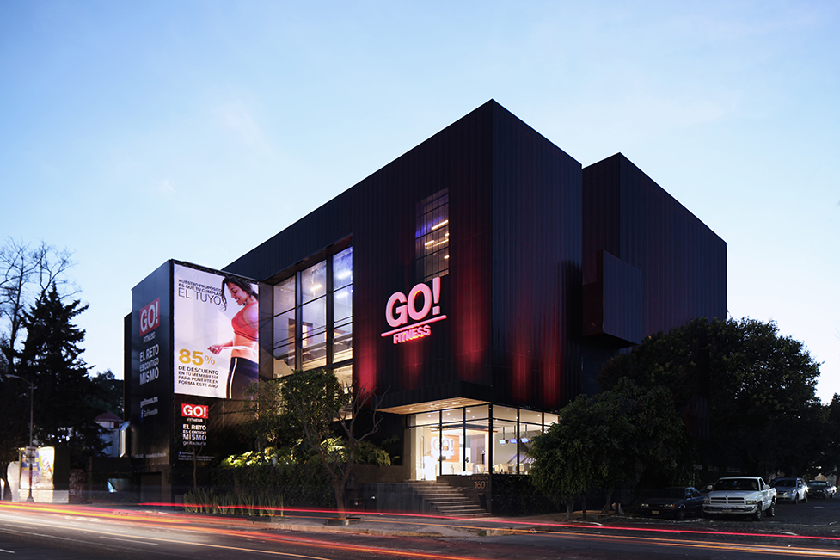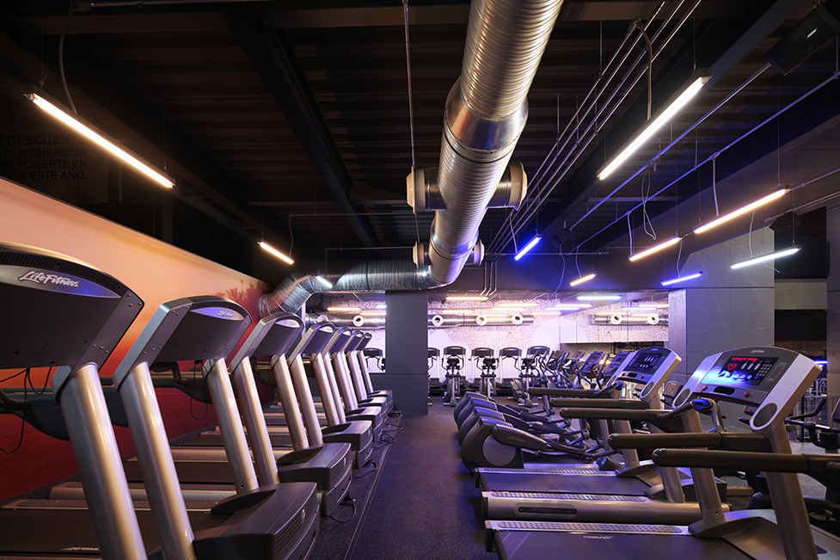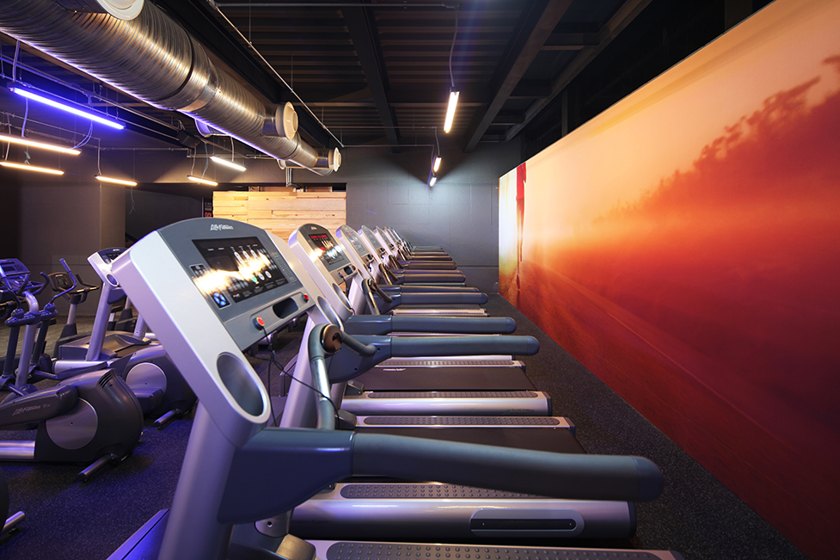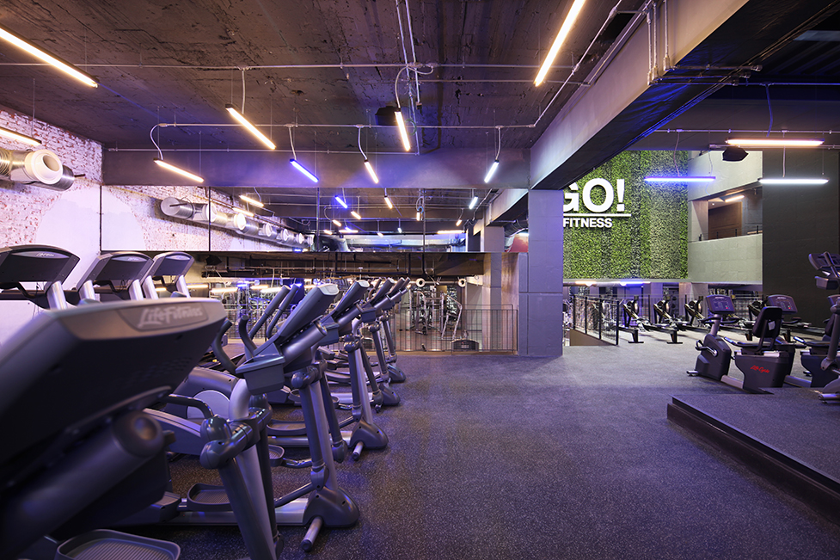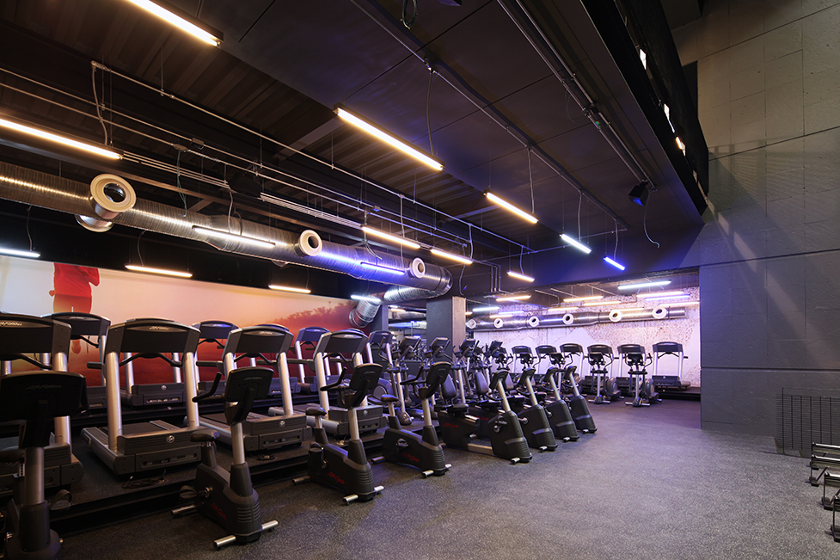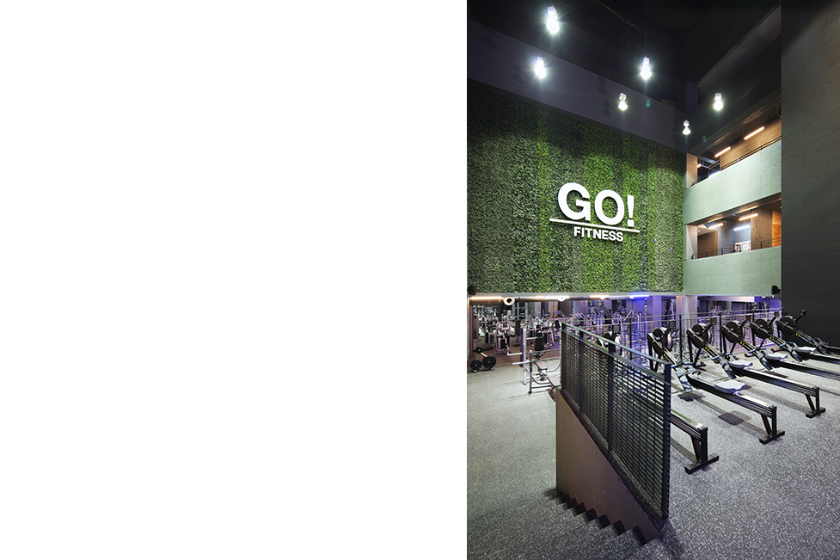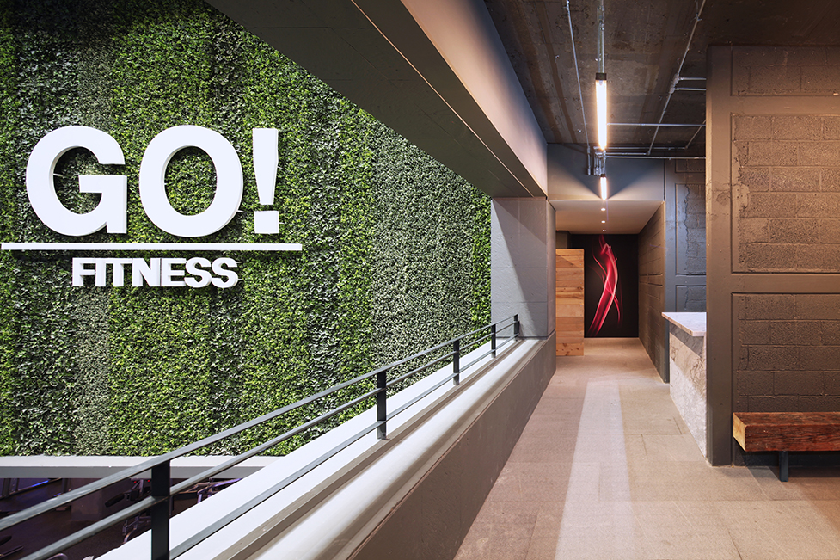Go Fitness, 2017
Read more Hide text
The GO Fitness is located in Altavista in Mexico City. This project stands out at first sight due to the chromatic contrast produced by a large black box which was covered by Hunter Douglas Quadrolines to achieve a facade that had a continuous reading and homogeneous In the interior a space was proposed at triple height which is topped by a large-scale green wall, around this central core three platforms were proposed; in the first platform on the ground floor is the area of ??free weight and integrated weight, in the first level are the Fitness, Welldness and Cycling rooms, finally in the second level is the Hall of Corssfit The interior design consisted in the dismantling of all the existing having as premise of design from the beginning that all the structural elements and of facilities were shown in an apparent way. The vertical green surfaces and the construction details create a nice contrast between the new proposal and the existing building. The materials that were selected are steel, glass and wood, trying to maintain a balance in the elements of the composition and give an industrial look. All this thinking that the end user can enjoy the space while exercising. Project in collaboration with Victoria Montoya
Read more Hide text
The GO Fitness is located in Altavista in Mexico City. This project stands out at first sight due to the chromatic contrast produced by a large black box which was covered by Hunter Douglas Quadrolines to achieve a facade that had a continuous reading and homogeneous In the interior a space was proposed at triple height which is topped by a large-scale green wall, around this central core three platforms were proposed; in the first platform on the ground floor is the area of ??free weight and integrated weight, in the first level are the Fitness, Welldness and Cycling rooms, finally in the second level is the Hall of Corssfit The interior design consisted in the dismantling of all the existing having as premise of design from the beginning that all the structural elements and of facilities were shown in an apparent way. The vertical green surfaces and the construction details create a nice contrast between the new proposal and the existing building. The materials that were selected are steel, glass and wood, trying to maintain a balance in the elements of the composition and give an industrial look. All this thinking that the end user can enjoy the space while exercising. Project in collaboration with Victoria Montoya
